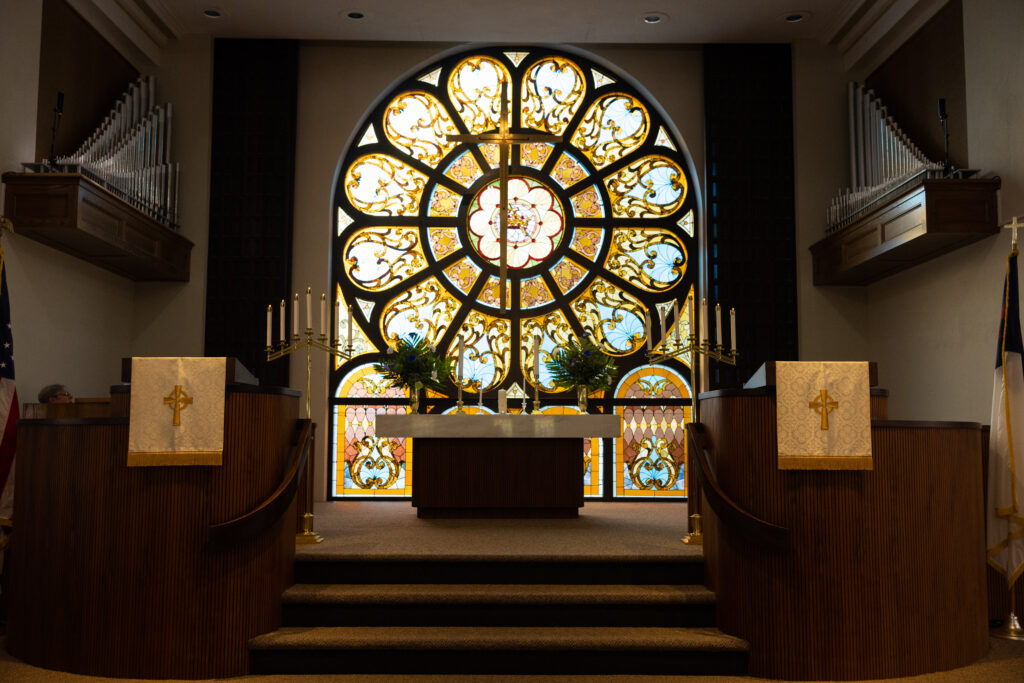Rentals at Paradise
Come celebrate with us! Think of Paradise for your next anniversary, birthday celebration, gender reveal, retreat, fundraiser, memorial, community event, wedding, reception, rehearsal dinner or whatever other event ideas we can make come to life.
It is important to us that you have a positive experience at Paradise. We welcome new groups and organizations to share our wonderful spaces with. To tour our facility or with any questions regarding rentals, contact our Facilities Manager, Misty Anderson directly at 330-875-2677. Paradise has a large variety of historical, functional and eclectic spaces to fit most needs.
Submit A Rental Request:
Please note that all rental requests are subject to approval and availability.
THE FELLOWSHIP HALL
Our newly renovated hall provides a variety of options for receptions, retreats, fundraisers, community events, graduations and anniversary celebrations. The hall has a seating capacity of 250, dance floor, baby grand piano and stage with lighting and stage curtain system.
An audio visual system is available complete with sound board, computer, sound system, two flat screens and a projector. Directly off the Fellowship Hall is a commercial kitchen.
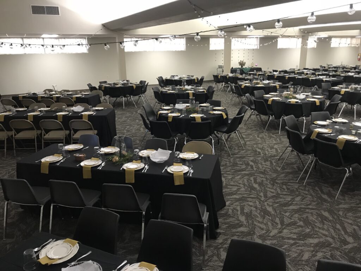
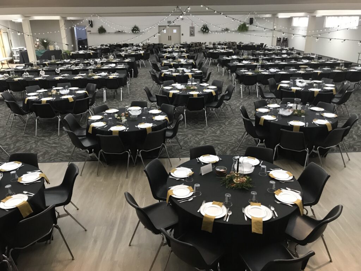
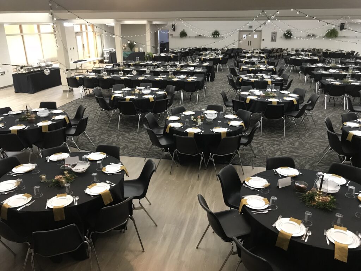
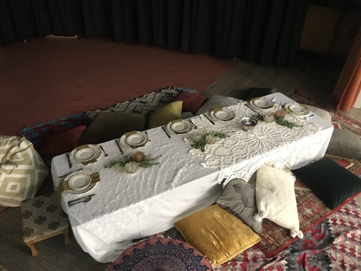
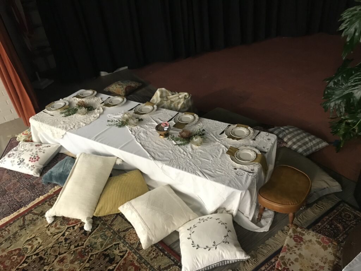
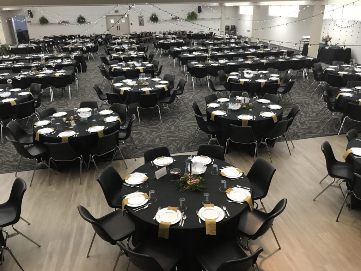
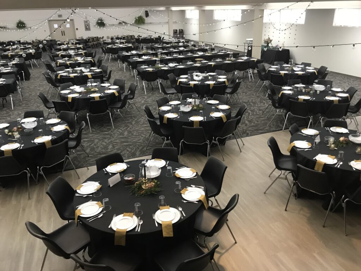
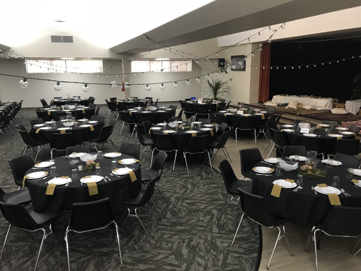
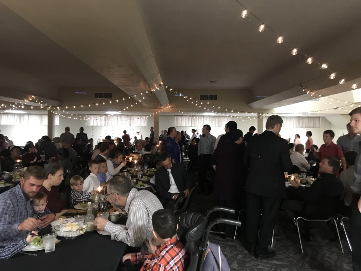
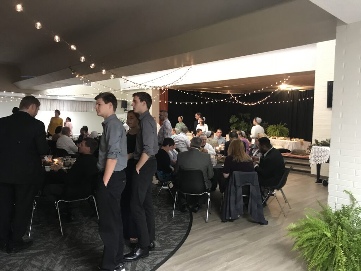
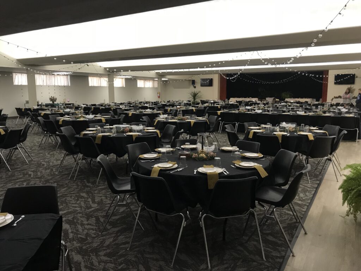
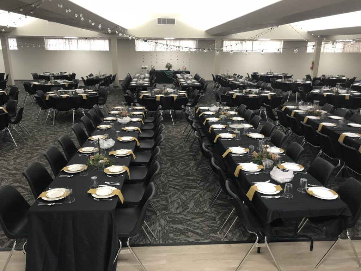
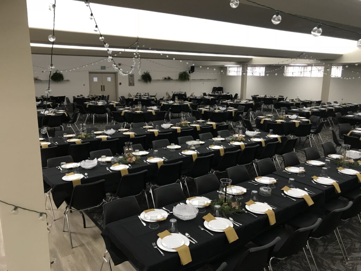
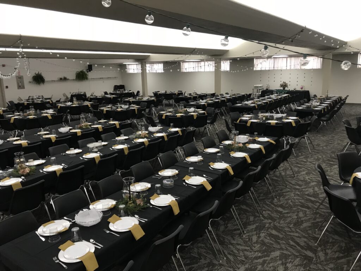
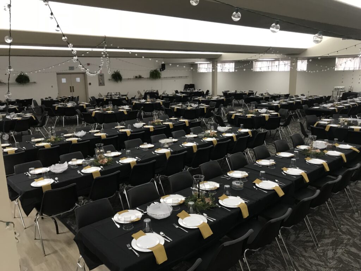
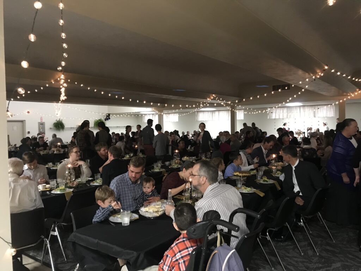
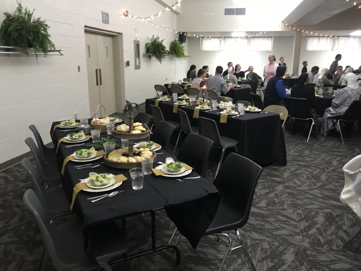
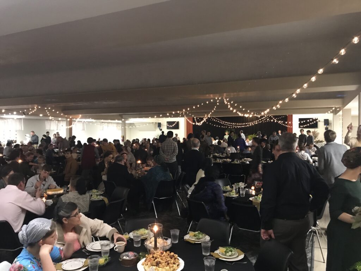
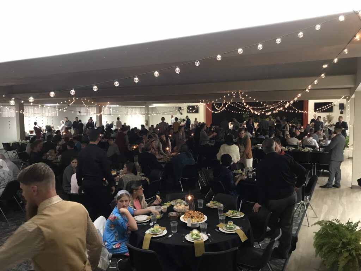
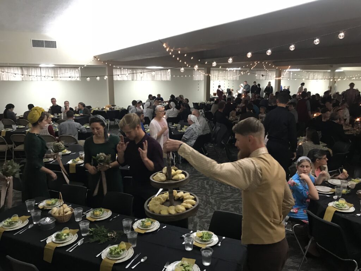
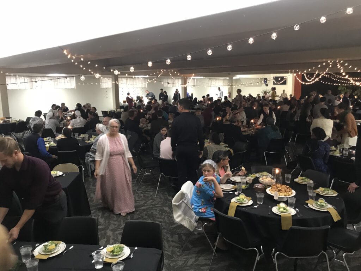
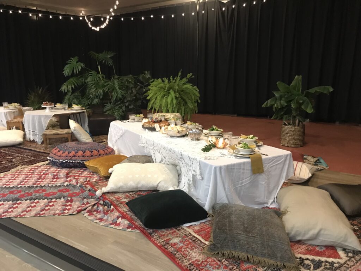
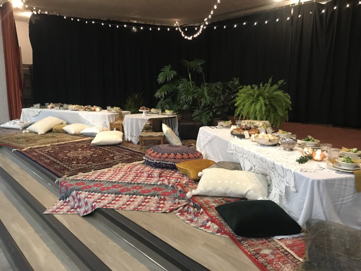
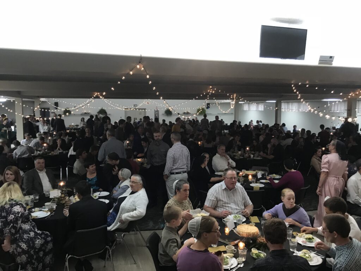
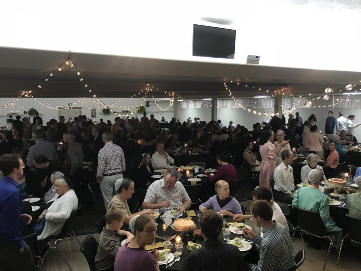
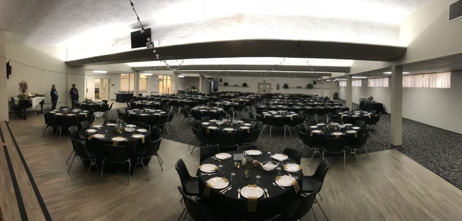
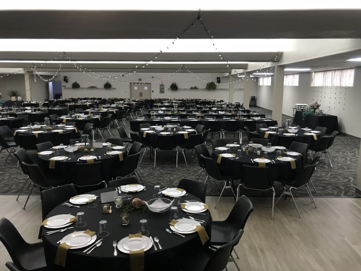
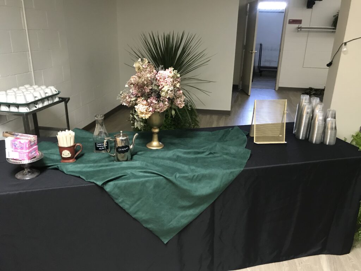
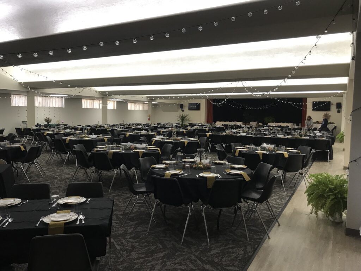
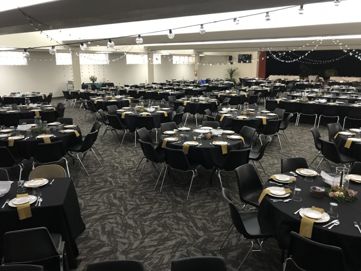
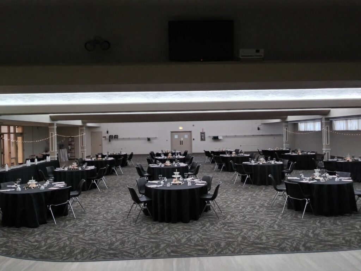
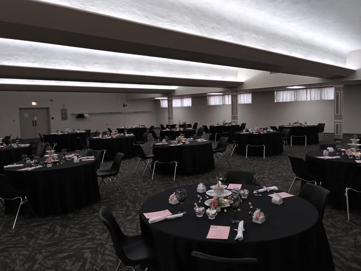
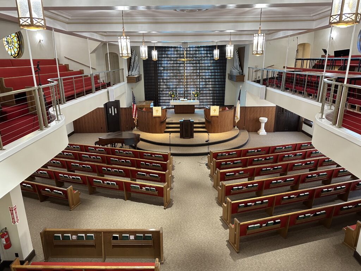
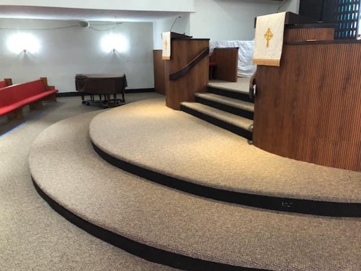
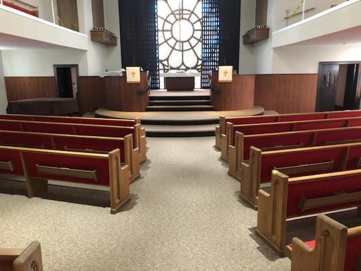
THE SANCTUARY
Our Sanctuary is our largest and grandest space with a seating capacity of 450 on the lower level. The highlight of the space is a Grand Rose Window at the front of the Sanctuary. The Rose Window provides a beautiful backdrop for weddings or other special events. The west and north walls are lined with stained glass windows and rosettes in the balconies. Besides the space being used for Sunday morning services, we host weddings, funerals, concerts, recitals and community events. The Sanctuary has a full grand piano and a Schantz pipe organ. The Sanctuary is equipped with a full sound system and audio-visual system with two 55” TV monitors that can display video or computer presentations.
THE LOUNGE
Our lounge artfully combines conference room functionality with modern décor and elegance. The Lounge is perfect for rehearsal dinners, small meetings, birthday parties and baby/bridal showers.
The large conference table has seating up to 18 but can be separated for café style seating which seats up to 48. There is an adjoining kitchenette with a full-size refrigerator, stove, microwave and sink. There is space where a screen and projector can be set up. The podium is available for this room.
An audio visual system is available computer, two flat screens and a projector. Directly off the Fellowship Hall is a commercial kitchen.
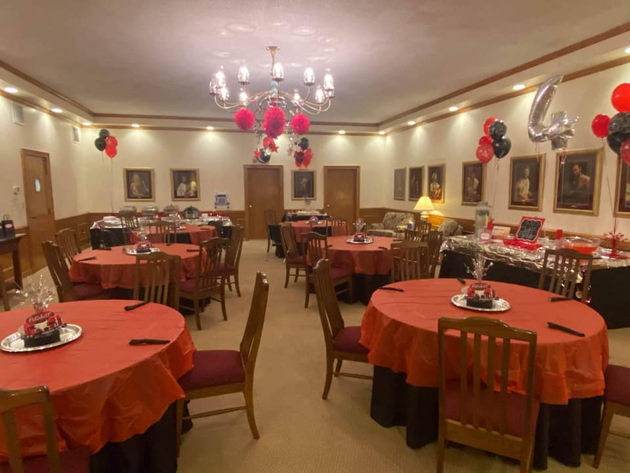
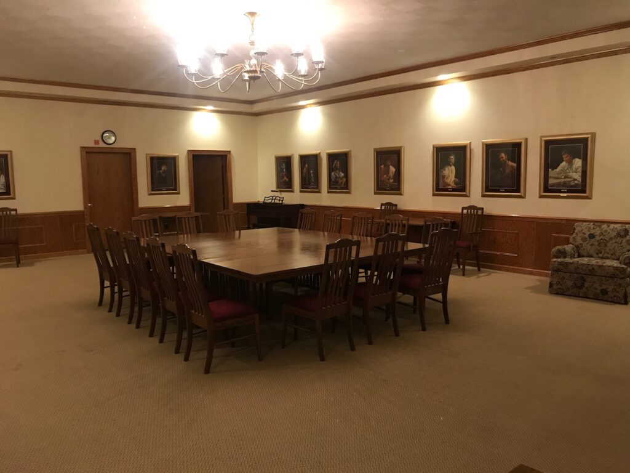
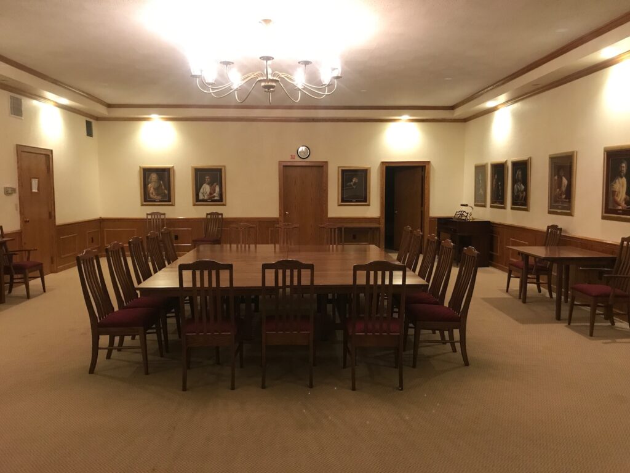
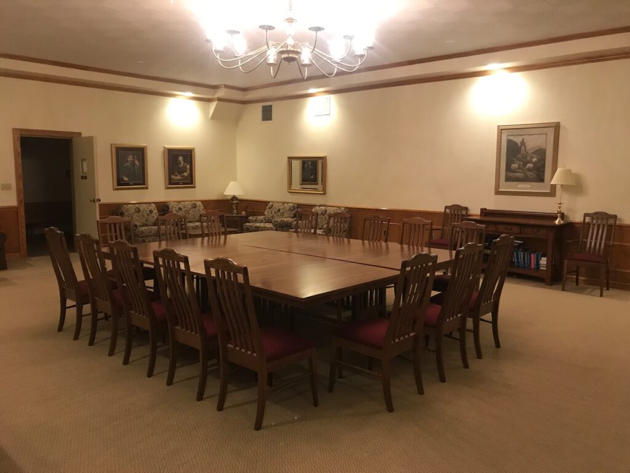
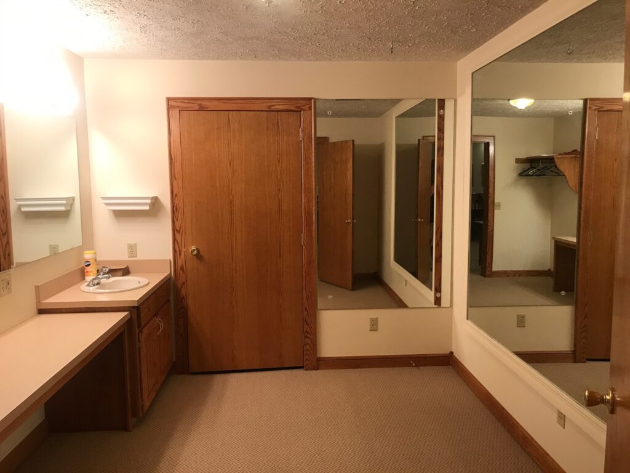
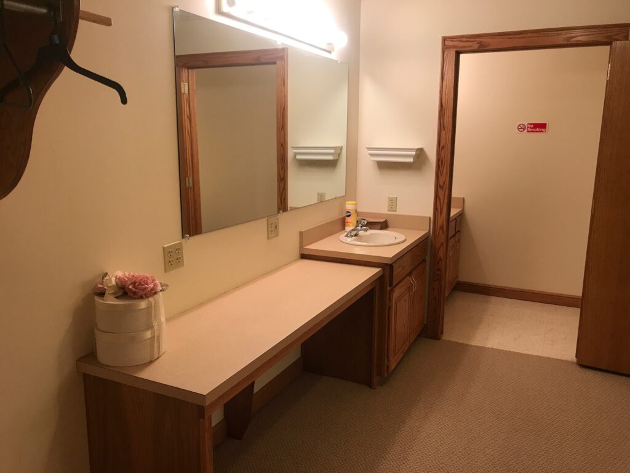
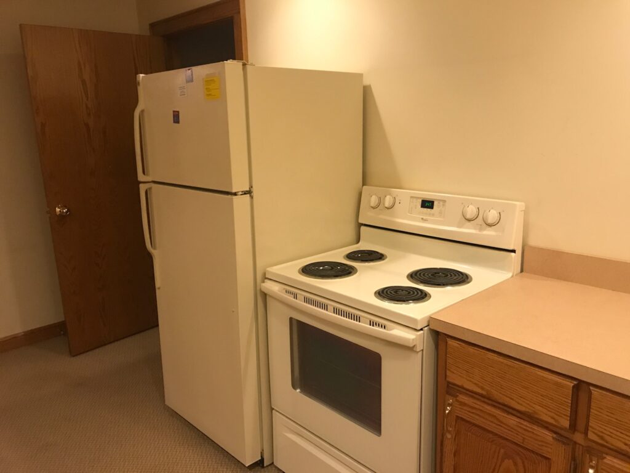
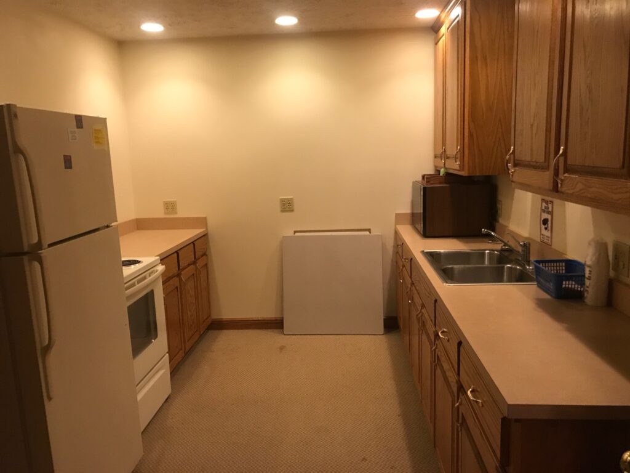
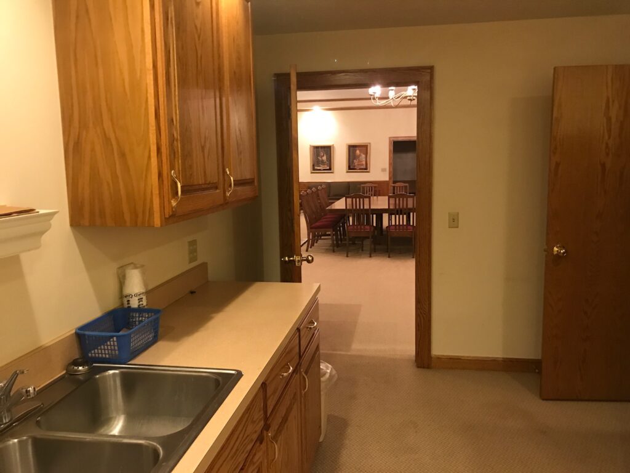
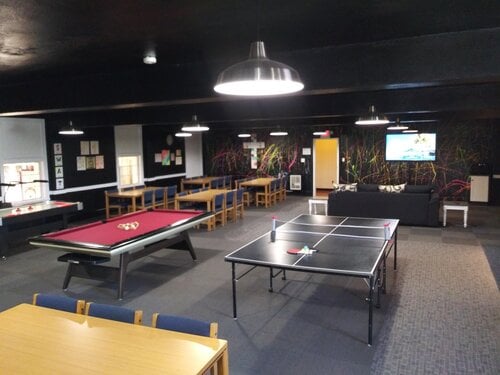
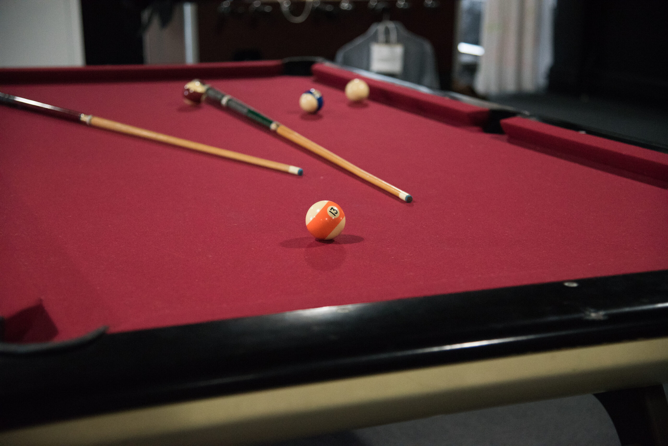
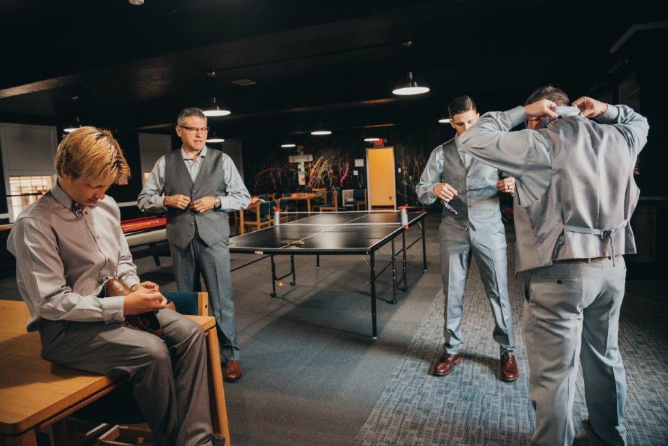
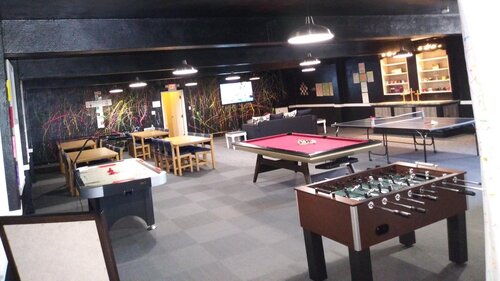
GAME/GROOM’S ROOM
Our Game/Groom’s Room is a great place to host your game night, children’s/teen party or card group. The spacious room has tables to seat up to 50. On one end of the the room there is a seating area with a 55” screen for you to connect your smart device for streaming / gaming. The room also includes a stereo sound system, air hockey, foosball, pool table, ping pong table, electronic dart board, electronic basketball and a poker table.
THE CHAPEL
Our Chapel is similar to the Sanctuary, but in a smaller setting. It has seating capacity of 120. Wooden pews and mosaic windows offer a simple and intimate setting. The room is equipped with an upright organ, baby grand piano, two podiums and a small alter. The Chapel can be used for small weddings, meetings, memorial services or mid-sized community events and programs.
An audio visual system is available complete with sound board, computer, sound system, two flat screens and a projector. Directly off the Fellowship Hall is a commercial kitchen.
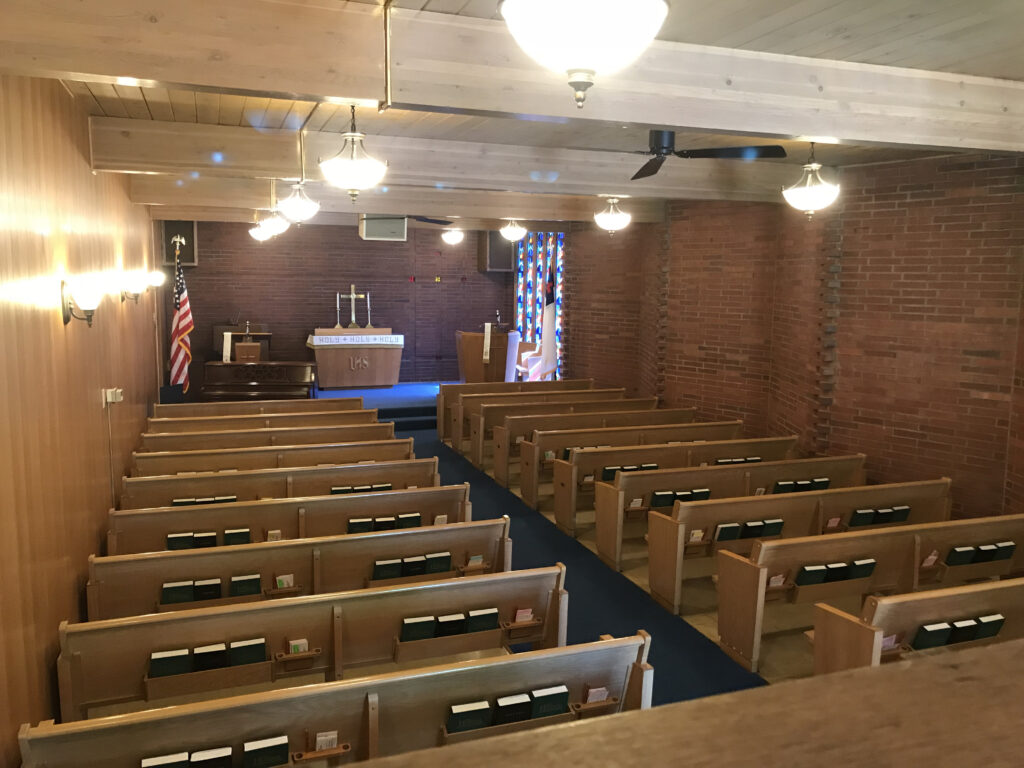
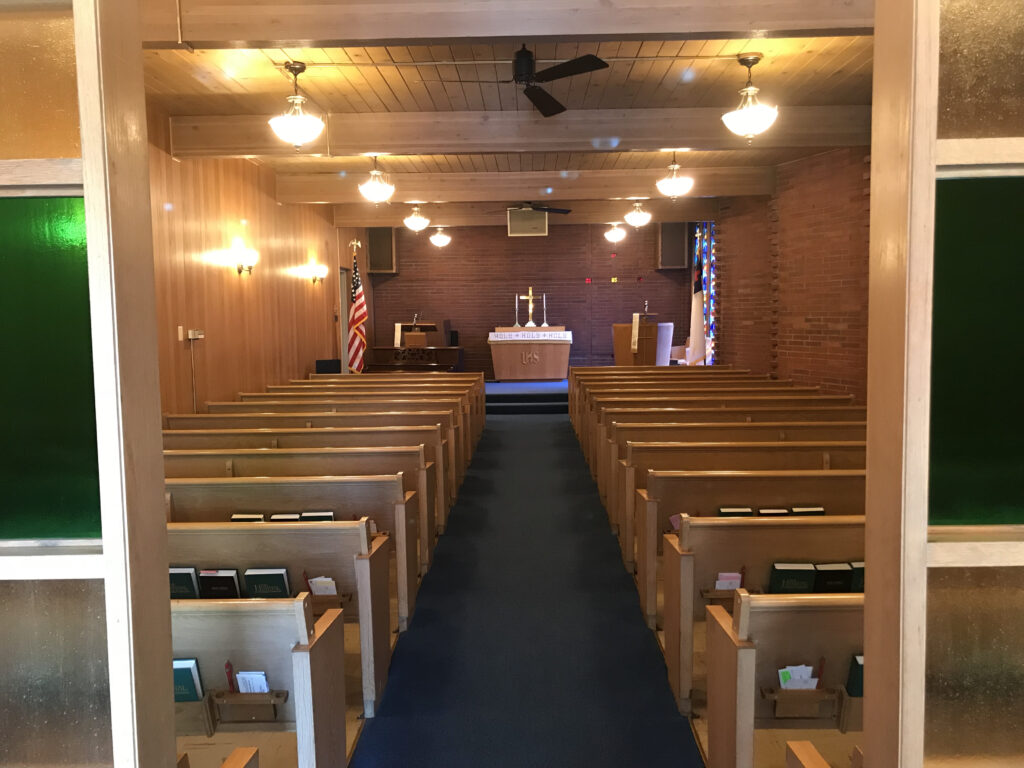
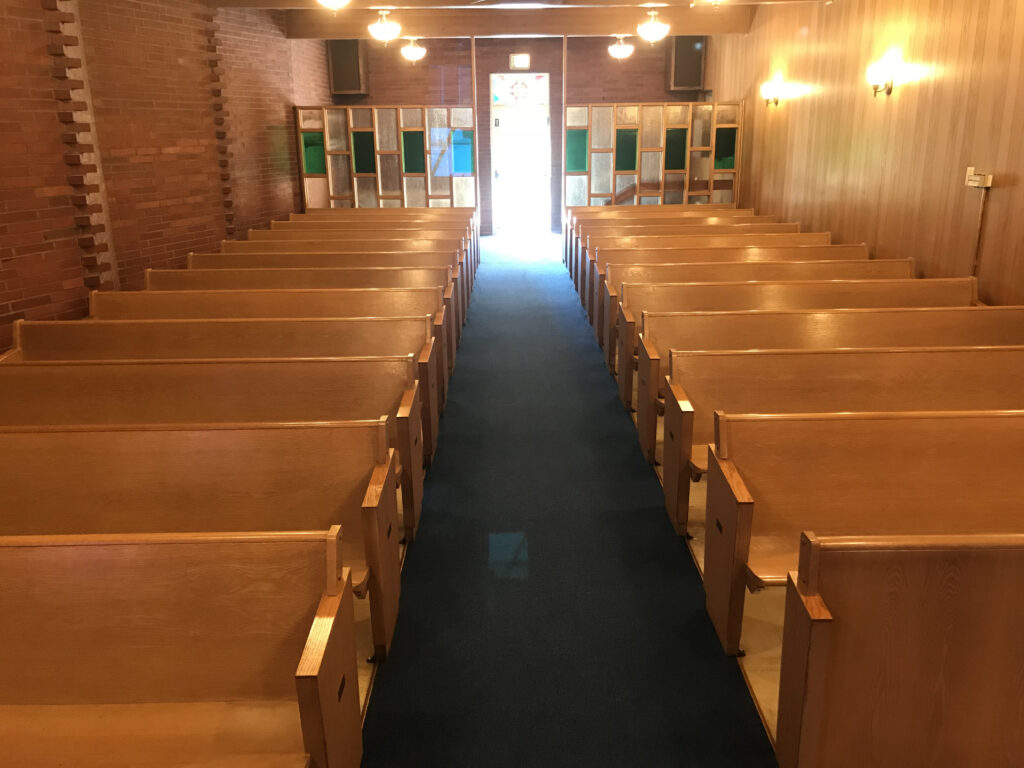

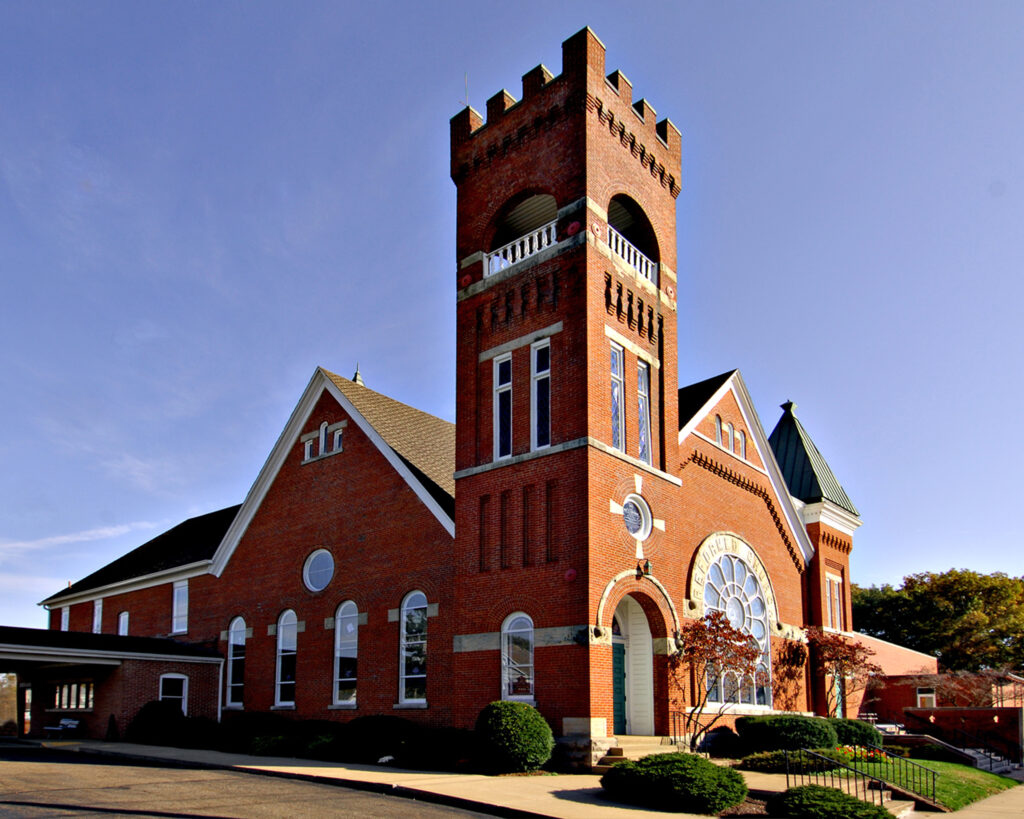
OUTDOOR PLAYGROUND
Our outdoor play area is geared towards toddlers on up to early elementary age children. The play yard is entirely fenced in with one entrance/exit gate for added safety. The play area is large enough for kids to run around and enjoy the play equipment but small enough that children always remain in sight. Use of tables, chairs, restrooms, and on-site kitchen available for food storage/prep available
COMMERCIAL KITCHEN
Whether you’re a chef, baker, caterer, food truck or any other food entrepreneur, our commercially licensed kitchen makes it easy for you to stay compliant.
Our commercial food equipment includes a 10 burner gas range with standard ovens, double convection ovens, fridge, freezer, dish washing machine, stand up mixer, hand-wash station, three-compartment stainless steel sink, and stainless steel food preparation table.
Use of all commercial equipment and cookware is included with rental of commercial kitchen.


NARTHEX
Our Narthex is a bright, open space with skylights. This area can accommodate small workshops, meetings and luncheons. Conference seating for up to 50 or 40 for a sit-down meal. Tables, chairs and on-site commercial kitchen for food prep/storage available. Podium and sound system available.
MULTIPURPOSE / INDOOR PLAY SPACE
This kid friendly room is a great space for a child’s birthday party. This two-level room allows space for crafts, games and refreshments. Use of play space, tables, chairs, built in sound system, built in movie screen and on-site kitchen available for food storage/prep available.





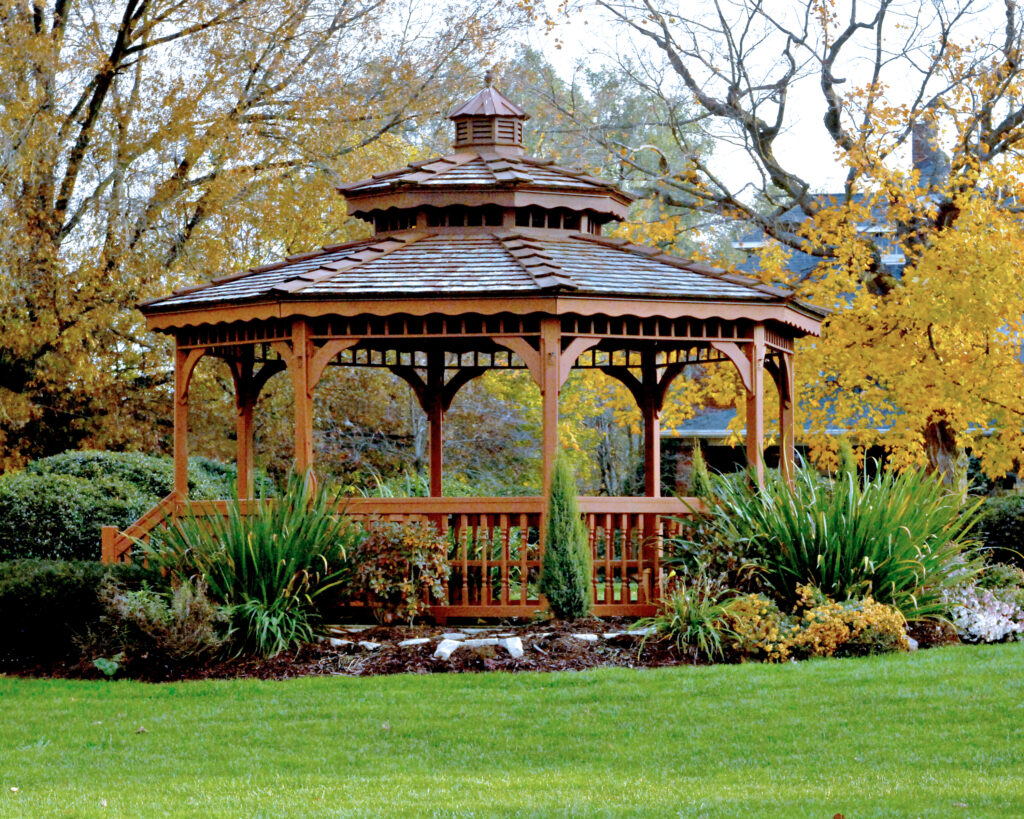
THE GAZEBO & PEACE GARDEN
The Gazebo & Peace Garden are a perfect choice for outdoor ceremonies. The Gazebo allows outdoor seating for 150 and a brick pathway leading to the Gazebo. Access to electricity is available.
The Peace Garden offers a 30-foot brick pathway leading to the center of the garden. The path to the garden is lined with flowering pear trees. In the late spring/early summer, the beautiful white flowers make an unforgettable backdrop for your ceremony.
CAFE
Our Cafe is a welcoming and comfortable space to hold small conferences, meetings, interviews or classes. The cafe seats up to 16.
Use of the coffee bar is included.




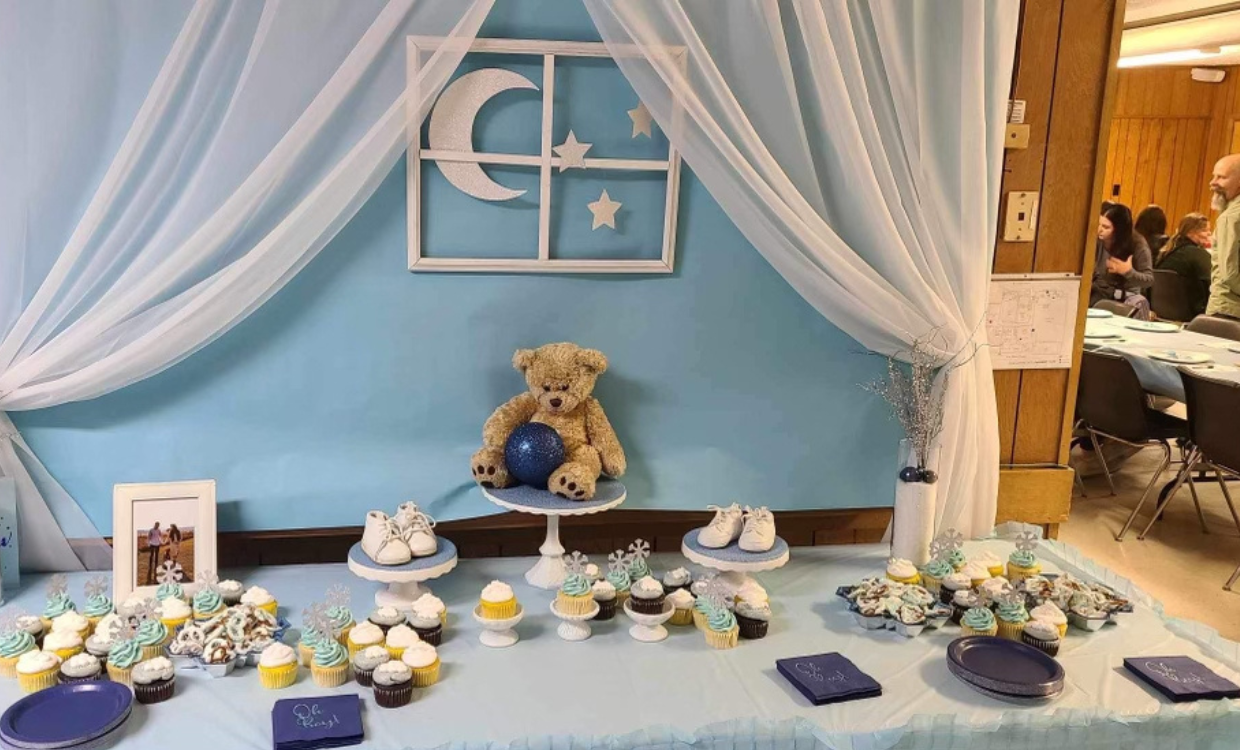
SMALL DINING ROOM/KITCHEN
The small dining room is a casual area that can seat up to 48 with an adjacent kitchen with concession style windows for serving. The small dining room can be used for family events, card parties, business meetings or classes.
SYNAXIS
The Synaxis Room, adjacent to the Sanctuary, is a meeting space for small groups of up to 10 people with sofa and chairs. The room is used for prayer and meditation but also is available for small group meetings. The room features stained-glass windows.


MEDIA ROOM
Our media room works well as a small meeting area with a conference table that seats up to 12. Audio/Visual cart, podium and portable sound system available.
An audio visual system is available complete with sound board, computer, sound system, two flat screens and a projector. Directly off the Fellowship Hall is a commercial kitchen.



